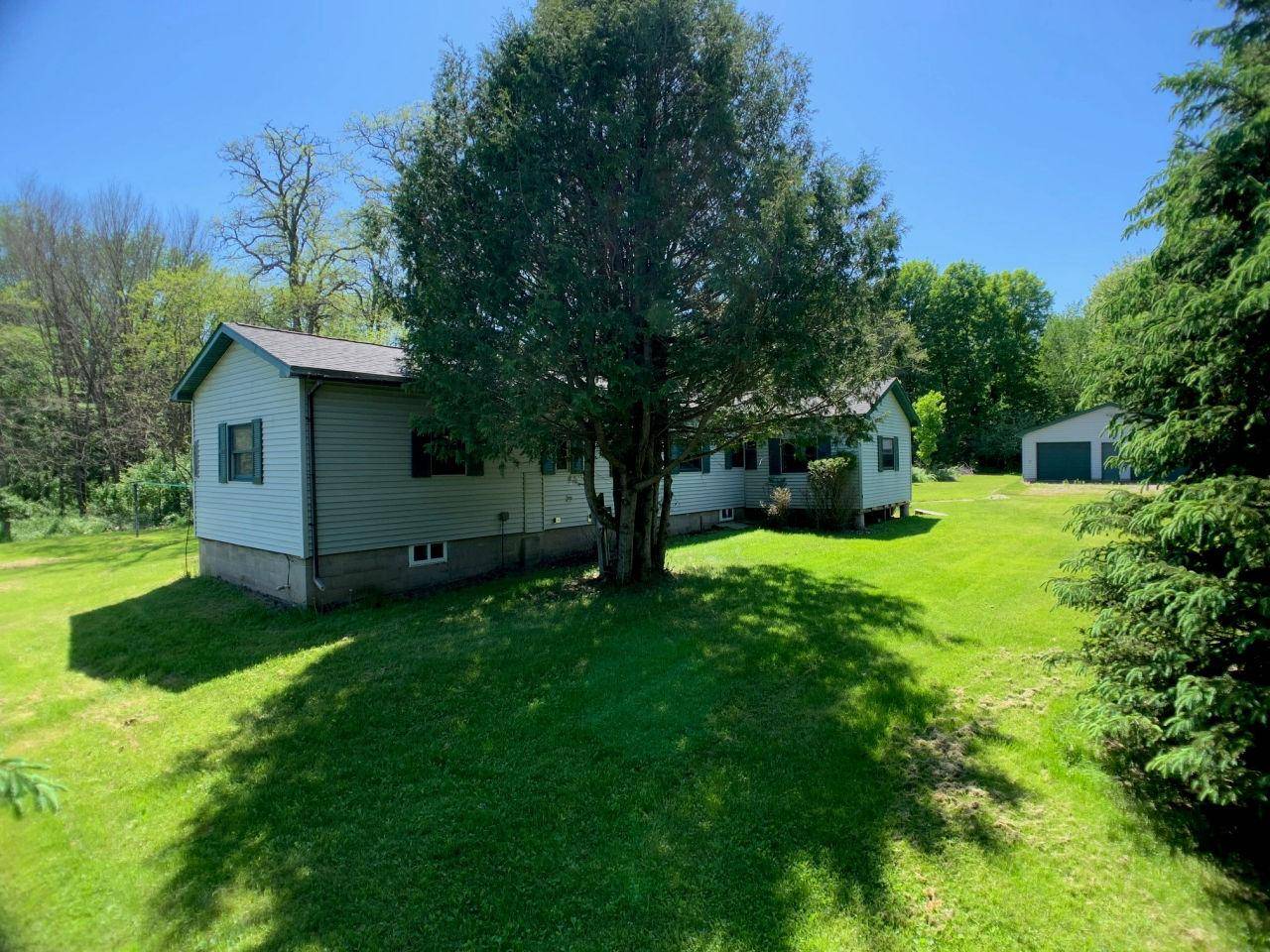$130,000
$140,000
7.1%For more information regarding the value of a property, please contact us for a free consultation.
22853 HWY 13 Glidden, WI 54527
2 Beds
2 Baths
1,576 SqFt
Key Details
Sold Price $130,000
Property Type Single Family Home
Sub Type Single Family Residence
Listing Status Sold
Purchase Type For Sale
Square Footage 1,576 sqft
Price per Sqft $82
MLS Listing ID 191304
Sold Date 07/28/21
Style One Story
Bedrooms 2
Full Baths 2
HOA Y/N No
Abv Grd Liv Area 1,576
Year Built 1975
Annual Tax Amount $1,363
Tax Year 2020
Lot Size 40.680 Acres
Property Sub-Type Single Family Residence
Property Description
(175/PR) Uncommon Value! Country home on 40+/- acres just North of Glidden, WI. This 2 bed/2 bath home is a perfect get-away property or has the potential for full-time residence. Large living room with open concept kitchen/dining, 2 large bedrooms along with full bath, washer/dryer hookups, extra storage closets and large foyer/arctic entry. Full bath downstairs along with large, finished bonus room. Plenty of room for vehicles and toys in the 30x30 detached garage with good sized lean-to's on both sides. Mature trees frame the yard to the northeast and a nice garden area with fruit trees. Property consists of high ground along the western border that runs to lowland near Hinder Creek. Less than 40 miles from Lake Superior and near lakes, rivers, streams, public land and all the recreational pursuits you can imagine. Take a look. Call today! $140,000. 2020 taxes: $1,363. (SW 1/4 NW 1/4 less East 330' or North 660', 3-42N-2W)
Location
State WI
County Ashland
Direction From Park Falls Hwy. 13 north approx. 20 miles to property on left. Watch for sign.
Rooms
Other Rooms Outbuilding
Basement Full, Partially Finished
Interior
Interior Features Main Level Primary, Pantry
Heating Forced Air, Propane
Flooring Carpet, Laminate, Mixed
Fireplaces Type None
Fireplace No
Appliance Dishwasher, Electric Oven, Electric Range, Electric Water Heater, Refrigerator
Exterior
Exterior Feature Garden, Out Building(s), Gravel Driveway
Parking Features Detached, Two Car Garage, Two Spaces
Garage Spaces 2.0
Water Access Desc Drilled Well,Well
Roof Type Composition,Shingle
Present Use Hunting
Road Frontage Easement, Highway
Garage Yes
Building
Lot Description Rural Lot, Stream/Creek, Wooded, Wetlands
Foundation Block
Sewer Conventional Sewer
Water Drilled Well, Well
Level or Stories One
Additional Building Outbuilding
Schools
Elementary Schools Pr Chequamegon
Middle Schools Pr Chequamegon (Park Falls / Glidden)
High Schools Pr Chequamegon
Others
Tax ID 012-00053-0100
Ownership Fee Simple
Read Less
Want to know what your home might be worth? Contact us for a FREE valuation!

Our team is ready to help you sell your home for the highest possible price ASAP
Bought with BIRCHLAND REALTY, INC - PARK FALLS





