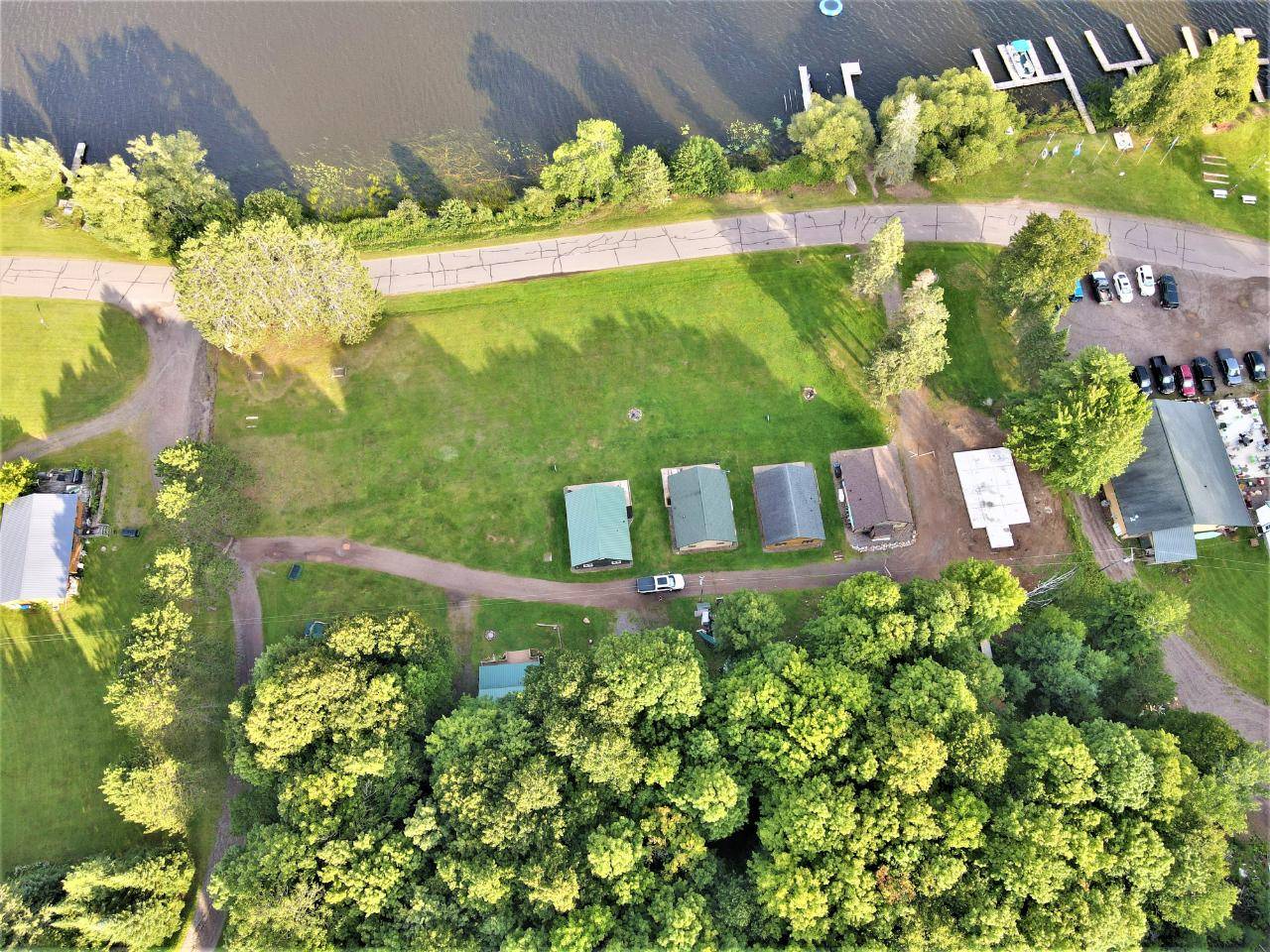$224,000
$229,000
2.2%For more information regarding the value of a property, please contact us for a free consultation.
11665 LAKEVIEW DR Presque Isle, WI 54514
2 Beds
1 Bath
828 SqFt
Key Details
Sold Price $224,000
Property Type Condo
Sub Type Condominium
Listing Status Sold
Purchase Type For Sale
Square Footage 828 sqft
Price per Sqft $270
Subdivision Eagles Glen Condo
MLS Listing ID 198640
Sold Date 10/28/22
Style Cabin/Cottage
Bedrooms 2
Full Baths 1
HOA Y/N No
Abv Grd Liv Area 828
Year Built 1980
Tax Year 2021
Lot Size 5.420 Acres
Property Sub-Type Condominium
Property Description
Look no further for your year-round, turn-key, waterfront cabin and investment opportunity! This meticulously-kept property sits on 5.42 acres on Butternut Lake, boasting +/-455 ft of frontage including a sandy beach area for swimming and shared pier system to dock your boat. The cabin interior underwent a quality remodel down to the studs in 2010, providing you a new place to enjoy with a comfortable Northwoods feel. The facade & exterior painting was redone in 2021. You'll love the knotty pine interior, extensive views out to your panoramic view of the lake, vaulted ceiling, main level bedrooms & bathroom, spacious loft, large front yard, and woods to explore. Enjoy great fishing & water activities on 1006-acre full rec Butternut Lake and grab lunch next door! Great hunting nearby for grouse, bear, and deer, and just a short trip to 1000's of acres in the Chequamegon National Forest. Furnishings are included & outdoor maintenance is covered! Grab your toothbrush and you're all set!!
Location
State WI
County Ashland
Direction From Park Falls, n on HWY 13 approximately 5mi. West on Cut Off Rd .5mi. Left on Lakeview Dr .5mi. Property is on the west side of the road.
Body of Water BUTTERNUT
Rooms
Basement None
Interior
Interior Features Ceiling Fan(s), Cathedral Ceiling(s)
Heating Baseboard, Electric
Cooling Wall/Window Unit(s)
Fireplaces Number 1
Fireplaces Type Electric
Fireplace Yes
Appliance Electric Oven, Electric Range, Electric Water Heater, Microwave, Refrigerator
Exterior
Exterior Feature Dock, Landscaping, Patio, Gravel Driveway
Parking Features None, Driveway, Shared Driveway
Waterfront Description Shoreline - Sand,Shoreline - Fisherman/Weeds,Lake Front
View Y/N Yes
Water Access Desc Drilled Well,Shared Well,Well
View Water
Roof Type Composition,Shingle
Street Surface Paved
Porch Patio
Road Frontage Town Road
Building
Lot Description Lake Front, Level, Rural Lot, Views, Wooded
Foundation Slab
Sewer Holding Tank
Water Drilled Well, Shared Well, Well
Schools
Elementary Schools As Butternut
Middle Schools As Butternut
High Schools As Butternut
Others
Tax ID 006-00228-0130
Ownership Condominium
Read Less
Want to know what your home might be worth? Contact us for a FREE valuation!

Our team is ready to help you sell your home for the highest possible price ASAP
Bought with ELIASON REALTY OF THE NORTH/ER





