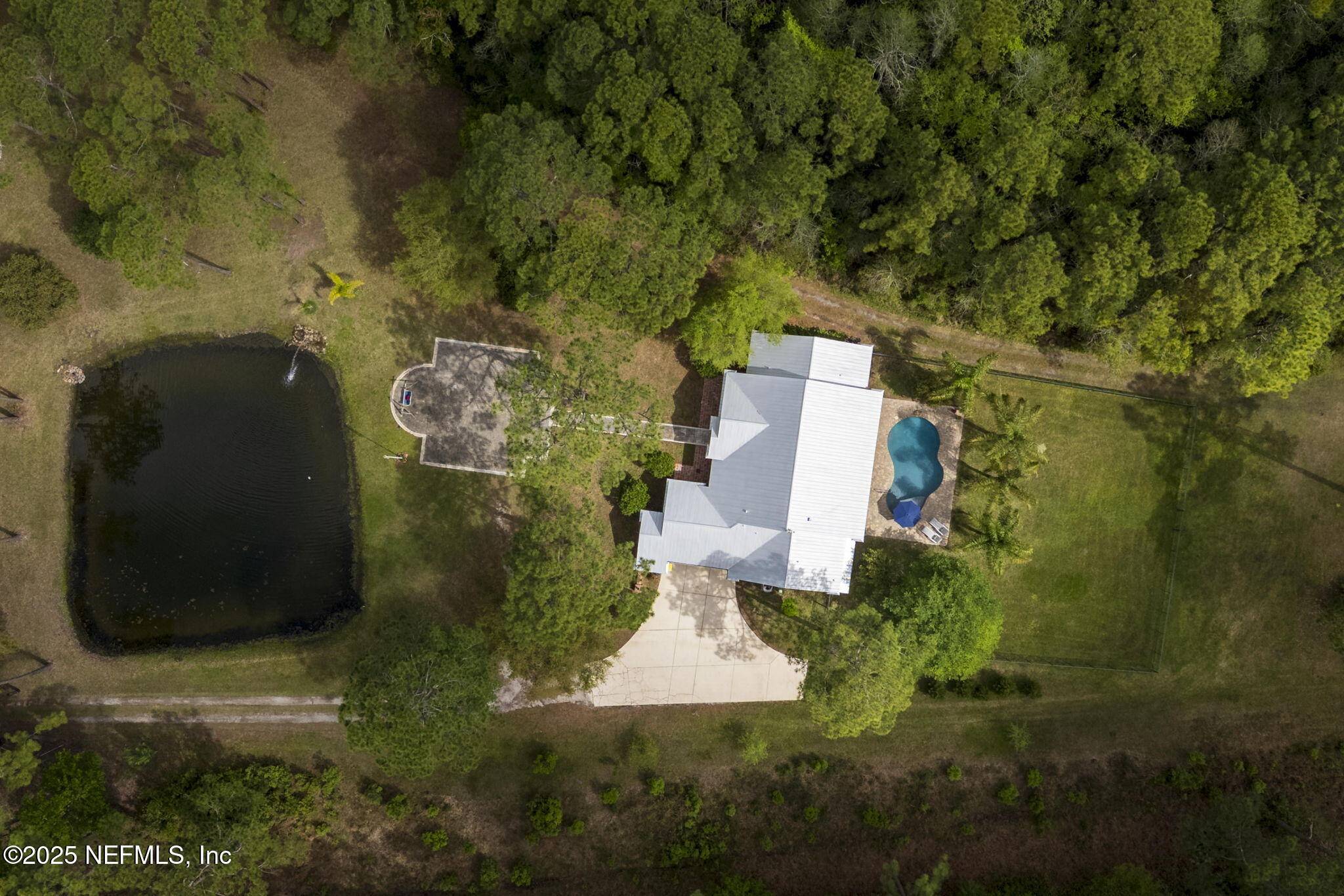$750,000
$775,000
3.2%For more information regarding the value of a property, please contact us for a free consultation.
13145 CALDWELL RD Jacksonville, FL 32226
4 Beds
3 Baths
2,203 SqFt
Key Details
Sold Price $750,000
Property Type Single Family Home
Sub Type Single Family Residence
Listing Status Sold
Purchase Type For Sale
Square Footage 2,203 sqft
Price per Sqft $340
Subdivision Cedar Point Rd
MLS Listing ID 2077268
Sold Date 05/09/25
Style Craftsman,Ranch
Bedrooms 4
Full Baths 3
HOA Y/N No
Year Built 2001
Annual Tax Amount $7,748
Lot Size 3.510 Acres
Acres 3.51
Property Sub-Type Single Family Residence
Source realMLS (Northeast Florida Multiple Listing Service)
Property Description
Discover serenity at this exquisite 4-bedroom, 3-bathroom home nestled next to the lush expanses of Pumpkin Hill Creek Preserve. Enjoy a slice of paradise with a free flowing artesian well, citrus trees, and a stocked pond on the premises. This gem includes a saltwater pool, 1475SF shop and extra storage shed. Nearby parks like Jim Wingate Preserve and William F. Sheffield Regional Park invite nature lovers to explore. No homeowners association constraints to cramp your style! This property is a perfect blend of nature's beauty and practical amenities, ready to be called your home.
Location
State FL
County Duval
Community Cedar Point Rd
Area 096-Ft George/Blount Island/Cedar Point
Direction Take Boney Road to Cypress Crest Lane. Turn right onto Caldwell Road. Property will be on the right. No signs.
Rooms
Other Rooms Shed(s), Workshop
Interior
Interior Features Breakfast Bar, Breakfast Nook, Ceiling Fan(s), Eat-in Kitchen, Open Floorplan, Pantry, Split Bedrooms, Vaulted Ceiling(s), Walk-In Closet(s)
Heating Central
Cooling Central Air
Flooring Tile, Wood
Fireplaces Number 1
Fireplaces Type Gas
Fireplace Yes
Laundry Electric Dryer Hookup, In Unit, Washer Hookup
Exterior
Parking Features Additional Parking, Attached, Garage, Garage Door Opener, Gated, RV Access/Parking, Secured
Garage Spaces 5.0
Fence Back Yard
Pool In Ground, Fenced, Salt Water
Utilities Available Cable Available, Cable Connected, Electricity Connected, Water Connected
View Pond, Protected Preserve, Trees/Woods
Roof Type Metal
Porch Covered, Patio, Porch
Total Parking Spaces 5
Garage Yes
Private Pool No
Building
Lot Description Many Trees, Wetlands, Wooded
Faces West
Sewer Septic Tank
Water Private, Well
Architectural Style Craftsman, Ranch
New Construction No
Schools
Elementary Schools New Berlin
Middle Schools Oceanway
High Schools First Coast
Others
Senior Community No
Tax ID 1598240080
Acceptable Financing Cash, Conventional, FHA, USDA Loan, VA Loan
Listing Terms Cash, Conventional, FHA, USDA Loan, VA Loan
Read Less
Want to know what your home might be worth? Contact us for a FREE valuation!

Our team is ready to help you sell your home for the highest possible price ASAP
Bought with HERRON REAL ESTATE LLC





